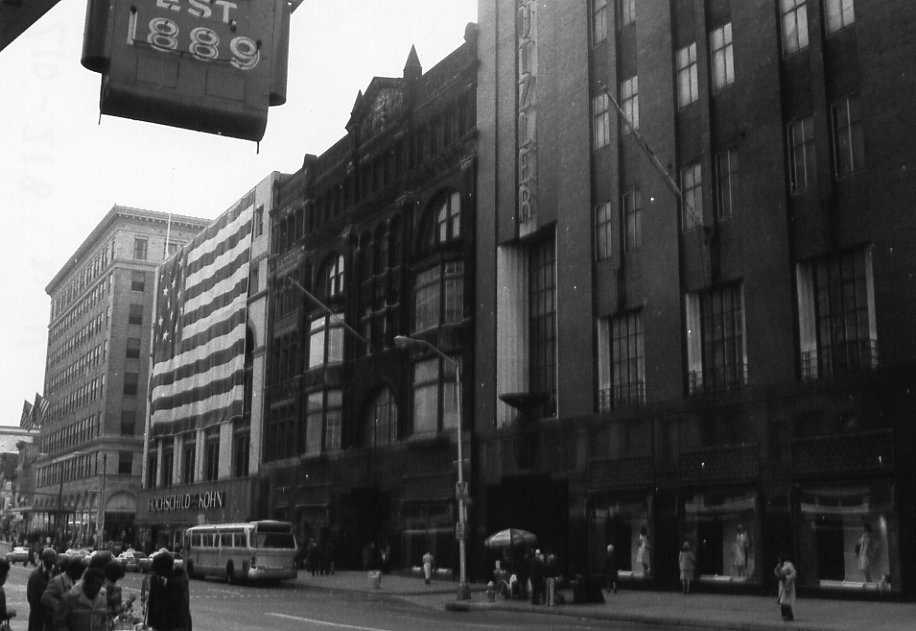
Photo credit:
William J. Pencek, 02/1976
|
Hutzler Brothers Palace Building
Inventory No.:
B-2279
Date Listed:
6/7/1984
Location:
210-218 N. Howard Street, Baltimore, Baltimore City
Category:
Building
Period/Date of Construction:
1888; 1924; remodeled 1931
Architect/Builder:
Architects: Baldwin & Pennington (1888); James R. Edmunds (1931)
|
|
Description:
The Hutzler Brothers Palace Building was constructed in 1888, with a south bay added in 1924. The original Romanesque eclectic façade is three bays wide, five stories in height, and constructed of limestone with pressed copper trim to the design of Baldwin & Pennington, one of Baltimore’s most important architectural firms of the period. The ground floor façade was redesigned in 1931 to conform with the Art Moderne detailing of the "Greater Hutzlers" building constructed against the north wall of the Palace. The ground floor façade is faced with polished black granite, with rectangular show windows surmounted by transoms with cast-bronze screens flanking the recessed central entrance. This entrance, which consists of a pair of aluminum revolving doors, is richly embellished with Art Moderne ribs, fins, sunrise motifs, and a stylized caduceus below the logo "Hutzler Brothers Co. 1858-1888" and a seated figure of Justice, the firm’s trademark. Above the ground floor, the original façade remains intact. The first and third bays have a polygonal projecting bay window on the second and third floors, with a spandrel between the floors sheathed in embossed copper with a geometric foliated design and the Hutzler coat of arms. The fourth floor has full-width semicircular arches holding quatrapartite windows. A heavy belt course with Sullivanesque carved ornament spans the building between the fourth and fifth floors. At fifth-floor level, four 1/1 sash windows are arrayed in ribbon-like fashion in each bay. The central bay is defined by trefoil columns running from the second through the fourth floors, with a carved band at the third floor level using Sullivanesque foliated details and masks. The area below this belt course has a full-width horseshoe arch the face of which repeats the foliated carving. The third and fourth floors in the central bay are a two-story-high triple arcaded gallery, with segmental compound openings in the upper part and rectangular openings below. The fourth floor windows have round headed 1/1 sash, the third floor 1/1 sash with operating transoms above. The parapet wall above the central bay is a richly carved pediment emblazoned with a large seated figure of Justice in high relief. Block letters on a linenfold scroll spell out "Hutzler Brothers." The south bay, added in 1924, was remodeled on the ground floor in 1931, and repeats the polished granite facing appearing on the main section, plus the addition of a recessed plate door. On the upper stories the detailing of the original building is repeated. The windows in each bay are triple, with heavy frames and recessed transom; window detailing conforms to that of corresponding floors of the original building. The interior of the Palace Building has been considerably altered throughout the 20th century, most recently in 1976, and no evidence of the original fabric remains.
|
Significance:
The Hutzler Brothers Palace Building is significant for its architecture, and for its association with the history of retailing in Baltimore. Designed by Baldwin & Pennington, one of Maryland’s most important architectural firms of the period, the building was upon its completion in 1888 the largest and most elegant department store structure in Baltimore’s retail center. With its richly ornamented façade of carved limestone and pressed copper, the building presents an outstanding example of Romanesque eclectic design, and no finer example of this late 19th century style exists in Baltimore. Reflecting the growing importance of the Hutzler firm to the commercial community of Baltimore, the south bay was added in 1924 as a compatible expansion of the retail sales space, and the ground floor façade was redesigned in 1931 to conform with the Art Moderne detailing of the new facility which adjoined the Palace on the north. This 1931 remodeling, part of a major expansion program dubbed "Greater Hutzler’s’", illustrates the vitality and confidence of the firm in spite of the economic adversities of the Great Depression, and represents a prominent expression of the increasingly rare Art Moderne style; fewer than 40 structures reflecting Art Moderne influence survive in Baltimore. The building derives additional significance from its association with the Hutzler Brothers Company, which was founded at this location in 1858. The highly successful firm was among the pioneers of department store merchandising in Baltimore, and instituted a number of progressive policies regarding pricing, service, and employee benefits in the late 19th century which have contributed to its continuing prosperity. In continuous operation on the same site from 1858 until 1981, when the Palace Building was temporarily closed for renovation, the Hutzler firm is believed to hold the record for longevity in an original location among American department stores.
|