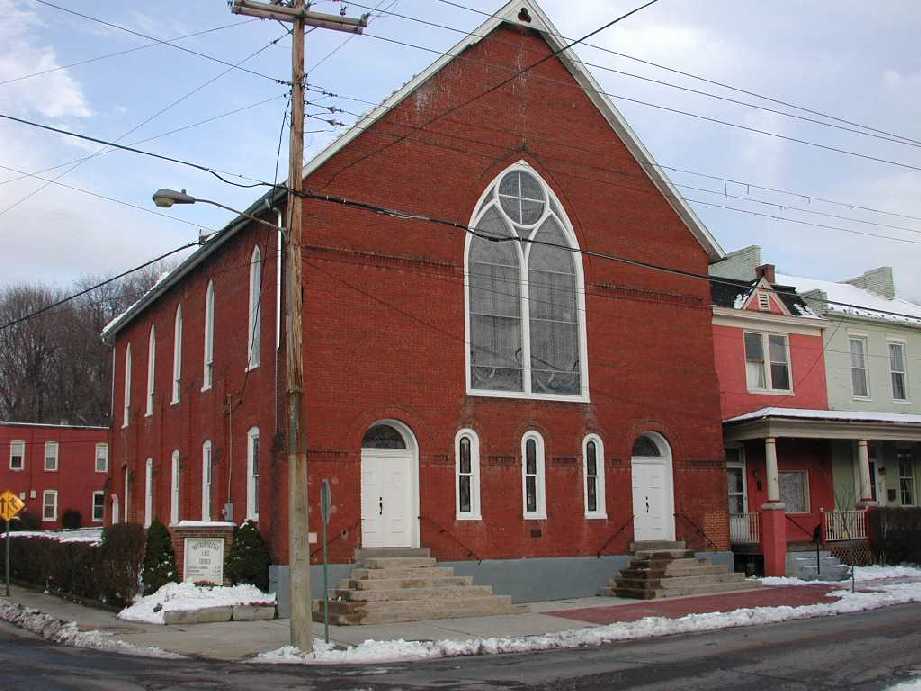
Photo credit:
Don Cook, 12/2002
|
African Methodist Episcopal Church
Inventory No.:
AL-IV-A-136
Date Listed:
4/20/1979
Location:
Decatur Street , Cumberland, Allegany County
Category:
Building
Period/Date of Construction:
1892
|
|
Description:
The African Methodist Episcopal Church was built in 1892 on the site of an earlier church. It is a rectangular two-story gable-front brick building on a concrete foundation. The south gable end has a large, pointed-arch stained glass window at the tall second story level. The first story of this facade contains two recessed, double doors separated by three small round-arched 1/1 sash windows. Each leaf of the double doors has two panels, a larger on top. Above each door is a semicircular transom. A set of concrete stairs leads up to each door. A band of decorative brick extends across the wall at the level of the top of the doors. A second band crosses the facade on either side of the large window. The large window consists of tracery work creating two smaller pointed-arch windows with a round window above. The peak of the gable is decorated by a board with a trefoil cutout and simple stickwork below. The west elevation is five bays long with six brick buttresses defining the bays. The first-floor windows have 6/6 sash windows except the southernmost which has a 1/1 sash with stained glass. The northernmost bay contains a door. The second floor of this elevation contains five stained-glass lancet windows, one in each bay. The east elevation is very similar to the west, but stands against the dwelling just east of it. The north gable end has windows only on the first floor. The floor plan of the first floor consists of an entrance/stair hall in the south end, the meeting room with a stage in the north, and stairs rising from either side to a central door, leading into the meeting room. There is a balcony on the south end facing the altar in the north end and a stage in the northeast corner. The pews were installed in three sections, curved to face the altar. The interior, very plain in decoration, has been renovated several times, though the pews appear to be original.
|
Significance:
This church is a material part of the history of the free black community in Cumberland. This substantial building reflects the level of prosperity the black community had reached by 1892, as well as the prominent place of the church in the life of the community. The congregation that built this church is itself important in Maryland's Black History as an early organized group of free blacks. In 1847 blacks who had for many years worshipped from the balcony at the Centre Street Methodist Episcopal Church decided to leave the white congregation and build their own church. They elected a board of trustees, and a plain brick building was completed by the end of 1848. A Father Golden, of Baltimore, came to Cumberland to help with this effort. This first church was rebuilt and enlarged in 1871 and enlarged again in 1875 to accommodate the increasing membership. The present church was built in 1892 in the Methodist tradition with the sanctuary on the second floor and Sunday school rooms below.
|
|