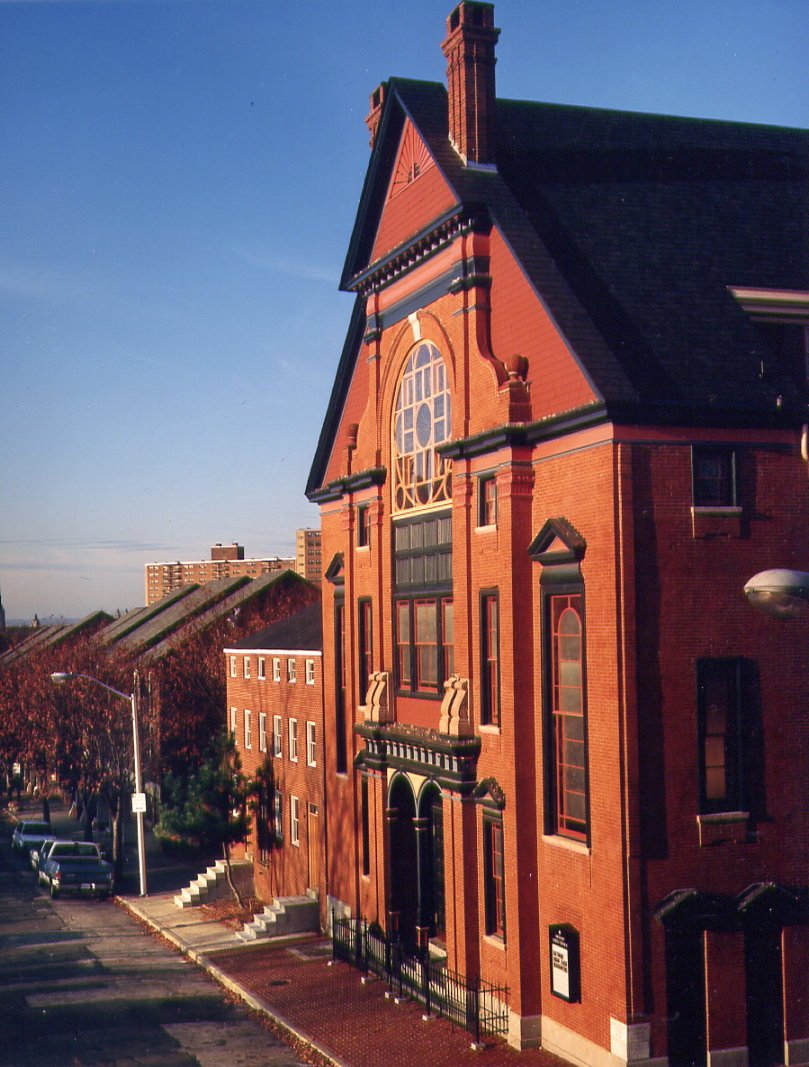
Photo credit:
Kelly Clayton & Mojzisek, Architects and Planners, Undated Photo
|
Orchard Street Methodist Church
Inventory No.:
B-1401
Date Listed:
11/12/1975
Location:
516 Orchard Street, Baltimore, Baltimore City
Category:
Building
Period/Date of Construction:
1837
|
|
Description:
The Orchard Street United Methodist Church possesses a mixture of revival styles. The main church is Romanesque Revival, but the rear building is Romanesque with a large Gothic window in its northeastern facade. The principal facade of pressed brick faces southeast. The narthex, forming the Orchard Street facade, contains two staircases which lead to galleries above the aisles and in the narthex. The nave, approximately 54' x 75', has superimposed columns dividing the nave and aisles and a plastered ceiling with ornamental arched trusses. Clerestory windows light the nave. Attached to the rear of the nave of the church is a classroom and auditorium building. This rear structure, with its principal elevation facing northeast, forms an overall T-shaped plan for the entire complex. The rear building is approximately 50' x 75'. Its first story is divided into classrooms with a central corridor. The second floor is a large hall or auditorium with a stage at one end and a balcony at the other. The plastered ceiling is arched. Between the windows, plaster-paneled, arched beams are supported by pilasters. All ornament is of a simple Roman style. A two-story link about four feet wide connects the two large buildings. Built of the same type of red brick as the classroom portion, this link is bonded into the rear building but not the church which extends to Orchard Street.
|
Significance:
Orchard Street United Methodist Church, formerly known as Metropolitan Methodist Episcopal Church, is located on Orchard Street and Druid Hill Avenue. Metropolitan began back in the days of slavery, when the section of town where the buildings are now located was known as "Scrabbletown" and Druid Hill Avenue was Ross Street. In 1825 a West Indian black man named Truman Le Pratt held prayer meetings in his house on Orchard Street. As time went on, the group outgrew the house, and Le Pratt donated the first sum of money toward construction of a church. The church was constructed in 1837, and additions were then made in 1853, 1865, and 1882 to meet increasing demands for space.
|
|