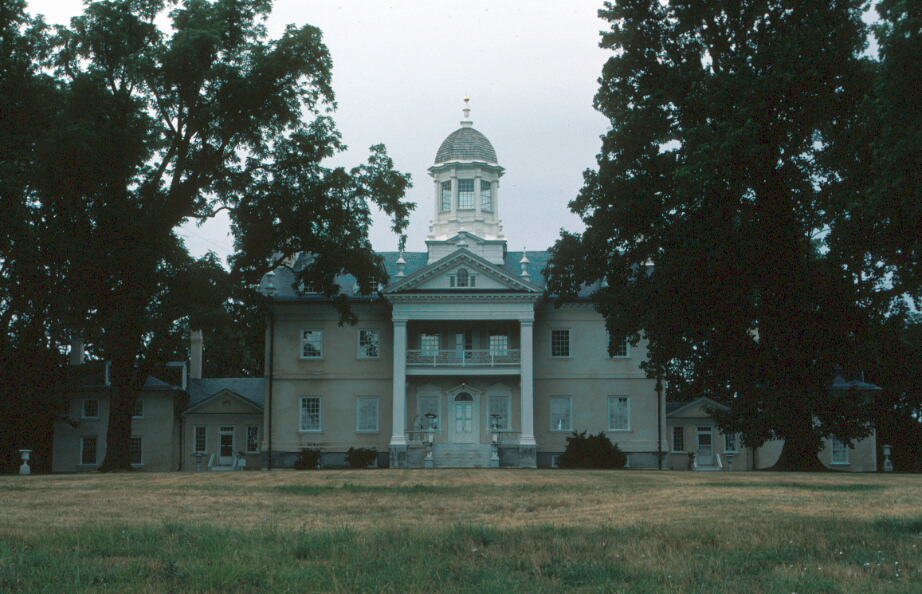
Photo credit:
Orlando Ridout V, 08/1986
|
Hampton National Historic Site
Inventory No.:
BA-103
Other Name(s):
Hampton Mansion
Date Listed:
10/15/1966
Location:
535 Hampton Lane, Towson, Baltimore County
Category:
Building
Period/Date of Construction:
1783-1790
|
|
Description:
Hampton Mansion, historically known as Hampton Hall, is a fine example of late Georgian architecture in America. The mansion is situated at the top of a hill and dominates the surrounding landscape. It has a symmetrical five-part linear plan: a large 7-bay-wide 2 1/2-story central structure connected to two 2 1/2-story dependencies with one-story hyphens. The house is constructed of gneiss-schist rubble stone covered with stucco scored to resemble fine coursed ashlar masonry. The original stucco was rusticated with penciled lime joints. The original wood shingle roofing was replaced in the 19th century with slate. On both the north and south facades, the central three bays are covered by a 2 1/2-story pedimented portico supported by large square columns. The windows within the portico have shouldered architrave and pediments. On both facades, the portico has a modillioned cornice, a Palladian window in the tympanum, and a finial at the peak. Similar finials stand at the corners of the portico roof and the corners of the main gable roof. On each floor, a central door opens onto the portico; the second floor of the portico has an elaborate Chinese Chippendale balustrade. The first and second floor entrances on both facades are flanked with Doric pilasters, and have open pediments and fanlight windows. On the first floor, the fanlights are filled with 19th century colored glass with the Ridgely coat of arms. Windows are 12/12 sash on the first floor and 8/12 above. A belt course separates the first and second stories. On either side of the portico the roof is pierced by two elaborate gable-roofed dormers with round-arched windows with tracery. At the center of the ridgeline is a large domed octagonal belvedere with 12/12 sash windows separated by Tuscan columns, and topped by a finial. Two interior chimneys rise from either end of the gable roof. The gable ends of the main block are four bays wide, with a single 8/8 sash window in each of the pedimented attic gables. Between the two chimneys on either end is a traceried false bullseye window with round architrave and keystones. On each face of the hip-roofed dependencies, which are two bays wide on the north and south facades, are a single 8/8 sash gable-roofed dormer window. The easternmost and westernmost of these dormers are false, each containing a single stuccoed chimney stack. The hyphens, three narrow bays wide, are gable roofed, with a front pediment. Each holds a central entrance flanked by 9/9 sash windows. On the interior, the house has a Georgian plan. The wide center hall connects the north and south entrances, with two rooms to either side. The two rooms on the east side are separated by a passage and stairway to the second floor. Floors throughout the house are of pine, and those on the first floor are precisely matched in size. The major rooms have elaborate mantels, cornices, wainscoting, and window architraves. The property also includes an extensive array of support buildings, including an orangery, two stone stables in the vicinity of the house, and a farm complex across the road. Buildings of particular note at the latter site include an 18th century farm manager's house and three slave quarters.
|
Significance:
Hampton Hall was built between 1783 and 1790. It was probably designed in collaboration between Captain Charles Ridgely (1733-1790), the owner, and Jehu Howell (?-1787), a highly skilled builder and carpenter. Two of Hampton's inhabitants, Captain Ridgely and his heir and nephew General/Governor Charles Carnan Ridgely (1760-1829) made significant contributions to Maryland’s agriculture, industry, and government. Under their direction Hampton developed into one of the largest agricultural plantations in the state. Hampton was owned and managed by the Ridgely family for over 200 years. At the time of its construction in the 1780s, Hampton Mansion was one of the largest Georgian houses in Maryland, and it remains an outstanding example of late Georgian architecture. With its massive size, symmetrical five-part Palladian plan with carefully orchestrated hierarchy of spaces, and its bold yet finely executed ornament, Hampton remains an important example of Georgian architecture in an American country house. Equally significant are the terraced gardens and the array of important support structures. The farm manager's house is a fine example of mid-18th century domestic building, and the three associated slave quarters are the most complete example of antebellum slave housing in the state. Hampton National Historic Site is owned by the National Park Service and is open to the public.
|
|