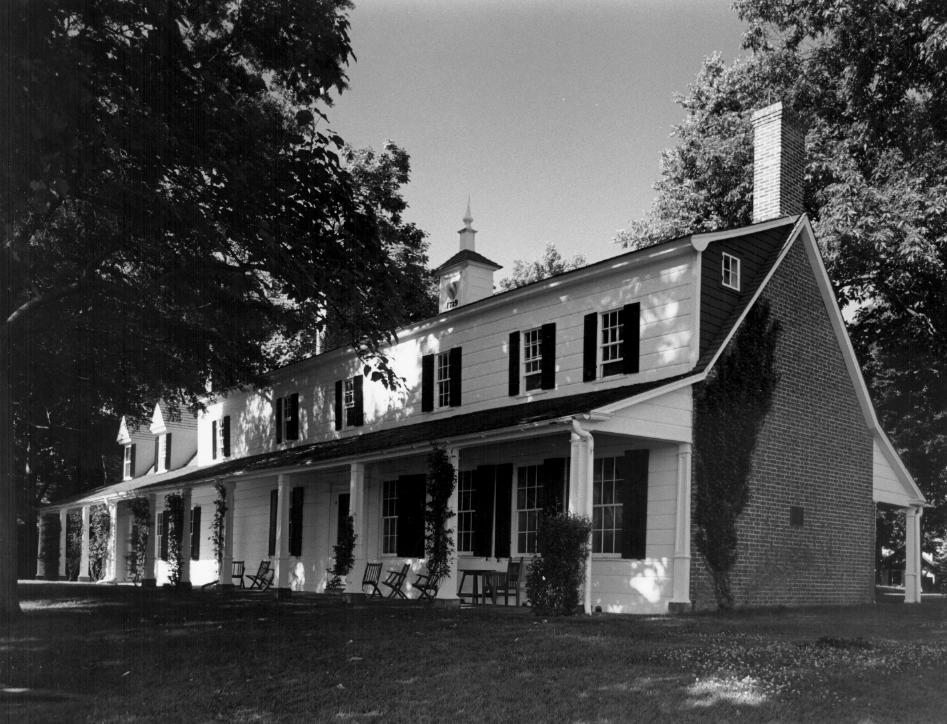
Photo credit:
MHT File Photo, Undated Photo
|
Sotterley
Inventory No.:
SM-7
Date Listed:
11/9/1972
Location:
44300 Sotterley Lane , Hollywood, Saint Marys County
Category:
Building
Period/Date of Construction:
Before 1727, mid 18th century, after 1826
NHL Date:
2/16/2000
|
|
Description:
Sotterley is a long 1 1/2 story, 9 bay frame building, covered with wide, beaded clapboard siding and wood shingle roof. Overlooking the Patuxent River to the east, Sotterley measures approximately 100' in length and is 20' wide. A rear wing is located on the west side of the building. A portion of the front or east facade is two full stories in height, an alteration from the 18th century. On all facades of the building are low shed-roofed porches, the east porch being the more imposing with square paneled columns supporting the roof, and Newcastle flagstone floor, probably those mentioned in James Bowles' inventory of 1727. At the point where the rear wing meets the main house there is a square unlighted wood cupola. On the south end of the building is a passage and brick kitchen. Each gable end is faced with brick. The floor plan of Sotterley is unconventional in Maryland houses, though research has enabled the precise development of the house to be traced, beginning as a simple one-story, two-room post-in-the-ground dwelling sheathed completely with riven oak clapboards. Its original length was approximately 44'. The rear wing was then added onto the west side of the building and was called the "new room" in 1727. Subsequent additions consisted of: a wing to the south with a passage and dining room, now one large room; the heightening of a part of the east facade; and then further changes prior to the American Revolution. Those latter changes consisted of lengthening the house to the north by about 14', thereby changing the placement of the original north wall approximately 10' south. The resulting two rooms then became the stair hall and parlor. The old paneling was reworked for the stair hall and a new staircase with a Chinese trellis balustrade was installed. The parlor was then completely paneled to a heightened ceiling in the style of the period. The house has four interior chimneys, one rising from each of the four portions of the building. Windows throughout are 6/6 sash, including those in the gable-roofed dormer windows. Three of these dormers appear on the west roof slope, two on the 1 1/2-story southern portion of the east slope, and one on either side of the rear wing. The house at Sotterley is the centerpiece of an equally significant array of domestic and agricultural support buildings. These include a sawn log slave quarter of c. 1830, an 18th century brick warehouse, and an early-19th century brick meat house. Farm buildings include an early-19th century corn crib and an array of barns and work buildings from the early 20th century.
|
Significance:
The sources of Sotterley's significance are numerous. Sotterley is one of the few Maryland buildings that can be dated without question to the first quarter of the 18th century. The mid-18th century woodwork in the drawing room and stair hall must be classified among the finest pre-Revolutionary woodwork in the southern colonies. Sotterley's exterior river facade with its white columned portico and cupola gives the same effect, although on a smaller scale, as Mount Vernon. The fact that the exterior was at one time rusticated adds to the similarity. The numerous outbuildings--some of an early date--contribute to the creation of the atmosphere of an 18th century plantation. Of particular importance is the log, one-room slave quarter. Located on the "Rolling Road" that leads to the river, this building is a nearly pristine example of a once-common structure that has almost vanished from the modern landscape, and is one of the few that is open to the public in an interpretive setting. A house museum since 1961, Sotterley's history encompasses a Governor of Maryland, George Plater; a 19th century owner who lost this plantation in a dice game to an owner of Stratford Hall; Herbert L. Satterlee, a member of America's most powerful financial circles; and Mrs. Mabel Satterlee Ingalls, a granddaughter of Mr. John Pierpont Morgan, founder of the banking house, J. P. Morgan Company.
|
|