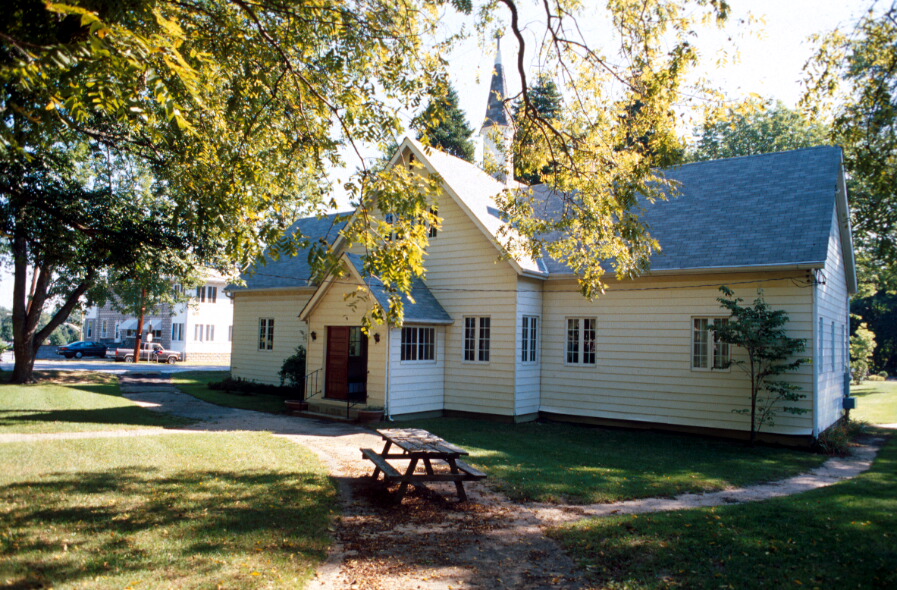
Photo credit:
Peter E. Kurtze, 09/2001
|
Epiphany Chapel and Church House
Inventory No.:
AA-1029
Date Listed:
12/7/2001
Location:
1419 Odenton Road (MD 677) , Odenton, Anne Arundel County
Category:
Building
Period/Date of Construction:
1918
Architect/Builder:
Architect: Riggin Buckler
|
|
Description:
Epiphany Chapel and Church House is a one-story gable-roofed frame building constructed in 1918. It is laid out in cruciform plan and features decorative detailing in the Arts and Crafts style. A small gable-roofed vestibule wing extends from the façade (west elevation), covering the entrance to the narthex. A square two-story tower with a pyramidal roof extends from the south elevation of the church at the southeast end. This tower presumably functioned as the bell tower with its strategic location near the chancel. A narrow steeple, supported by a cross, rises from the roof at the juncture of the cross gables. An interior brick chimney with a corbeled cap pierces the roofline of the south wing. The exterior walls are covered with aluminum siding, replacing the original board and batten and later wood shingles. The asphalt shingles on the roof also replace wood shingles. Most of the windows are multi-paned casements with original hardware. The nave is lit by six 3-part stained glass windows, three on each side. A Gothic-arched stained glass window flanked by narrow rectangular stained glass windows are located on the east elevation of the chancel. The principal entrance is through the vestibule on the west elevation. Wood double doors with five horizontal panels each lead into the vestibule which in turn opens through another pair of paneled doors into a large, almost square hall or narthex. The interior walls and ceilings of this room and the nave are covered with thin wallboard panels secured by a grid of narrow wood battens. The board panels are painted white and contrast with the dark wooden battens, a traditional wall and ceiling treatment of the Arts and Crafts period. The narthex is divided from the nave by a series of wood, five horizontal panel, folding doors. The narthex has a stair in the northwest corner which leads to a second floor. The square newel posts and balusters are characteristic of the Arts and Crafts period. A fireplace is located on the south wall of the narthex, which contains many pieces of Mission-style furniture that are original to the church, including tables and chairs. The nave has a central aisle flanked by wooden pews.
|
Significance:
Epiphany Chapel and Church House is significant for its association with the mobilization for World War I. Constructed adjacent to Camp Meade (now Fort George G. Meade), a major training camp for troops bound for the front, the Chapel and Church House provided facilities for religious services and also accommodations for visitors to the camp, including soldiers and their families. It achieves significance at the state level as the only known World War I-era resource in Maryland that combined these functions. The building derives additional significance for its architectural character, reflecting the Arts and Crafts style in its simple form and massing, multi-paned casement windows, and the use of natural materials. Its design was an early work of the prominent Baltimore architect Riggin T. Buckler (1883-1955).
|
|