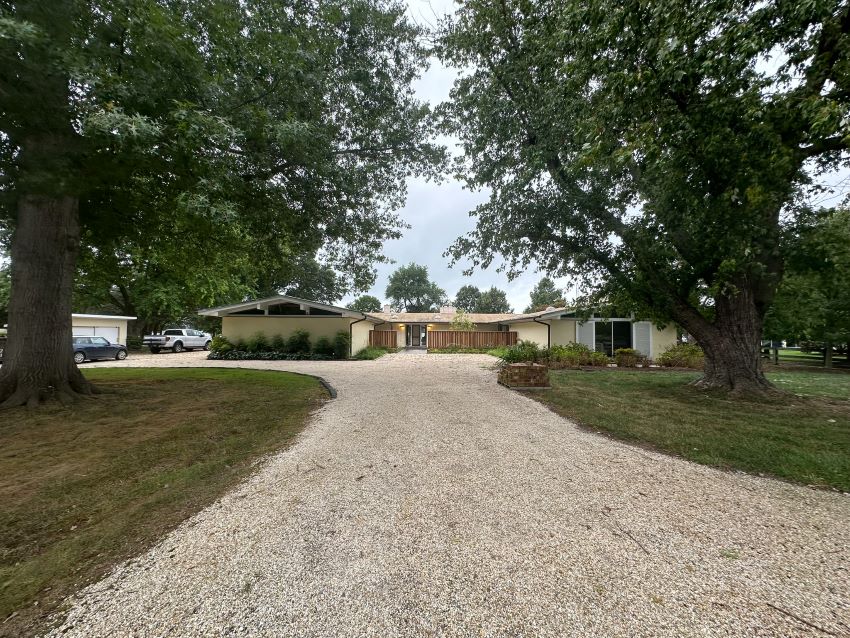
Photo credit:
Devon Murtha and Sarah Vonesh, 08/08/2024
|
Far Horizons
Inventory No.:
T-1196
Date Listed:
9/15/2025
Location:
7238 Drum Point Road, St. Michaels, Talbot County
Category:
Building
Period/Date of Construction:
1959
Architect/Builder:
Chloethiel Woodard Smith
Boundary Description:
Far Horizons encompasses the roughly rectilinear shaped Tax Parcel 0064 (Tax Map 0040), totaling 8.85 acres. The lot is bound by Drum Point Road to the northeast, Parcel 0096 to the southeast, Edge Creek to the southwest, and Parcel 0101 to the northwest.
Related Multiple Property Record:
Women in Maryland Architecture, 1920-1970
|
|
Description:
Far Horizons is a one-story, mid-century modern, single-family dwelling located at 7238 Drum Point Road in St. Michaels, Maryland. Designed by architect Chloethiel Woodard Smith, the house was constructed for the Washburn family between 1957 and 1959. Far Horizons, aptly named for the property’s expansive view of Edge Creek, is situated on a generous 8.85-acre waterfront property. The flat acreage is bound to the north by Drum Point Road, to the south by Edge Creek, and to the east and west by properties with single family homes. The site is dotted with mature specimen trees. Far Horizons boasts the historic main house (1959, contributing), detached pool house (2011, non-contributing), pool (2011, non-contributing), and two small, shed structures (2011 and c. 1970, non-contributing). Typical of mid-century modern residential design, Far Horizons employs low, horizontal massing and a geometric plan. The house forms an asymmetrical Y-shaped footprint comprised of a rectangular main block, two wings with living spaces, and a garage wing connected to the main house by a covered breezeway all sheltered under a complex, low-pitched gabled roof. The plan accommodates three separate courtyard spaces, located on the north, east, and west sides of the building.
|
Significance:
Far Horizons was designed by famed Washington, DC-based architect Chloethiel Woodard Smith as a retirement home for clients Frank and Evalyn Washburn and illustrates the contributions of female design professionals active in Maryland during the twentieth century. Despite Woodard Smith’s vehement opposition to the epithet “woman architect,” the work of Woodard Smith helped to cement the role of women in the architectural profession. The house is one of several modernist residences designed by Smith during the mid-century that demonstrates her fluency and skill in the Modern Movement. Although arguably better-known for her larger-scale development projects in the Washington, DC area, Smith built her practice on small, private commissions that showcased her talent and attention to client needs. Influenced by mid-century modernist planners and theorists such Henry Wright, Smith employed contemporary ideas of humanism, integrated landscapes, and quality of living standards in her designs. Throughout her career, Smith developed an impressive body of work, which included the design of houses, apartments, embassies, government buildings, institutional buildings, commercial buildings, and master plans. Her designs for these varied building types are united by their sophistication, functionality, and modernist aesthetic, featuring geometric massing, natural materials, and a thoughtful relationship to site. Far Horizons displays many of these characteristics including generous use of glass walls and courtyards creating a porous relationship between the interior and exterior, and the use of natural materials such as brick, slate, and wood integrating the material language of the surrounding environment into the house. Far Horizons is an excellent example of a small, but thoughtfully designed mid-century modern house, that is representative of Smith’s design ethos and abilities.
|
|