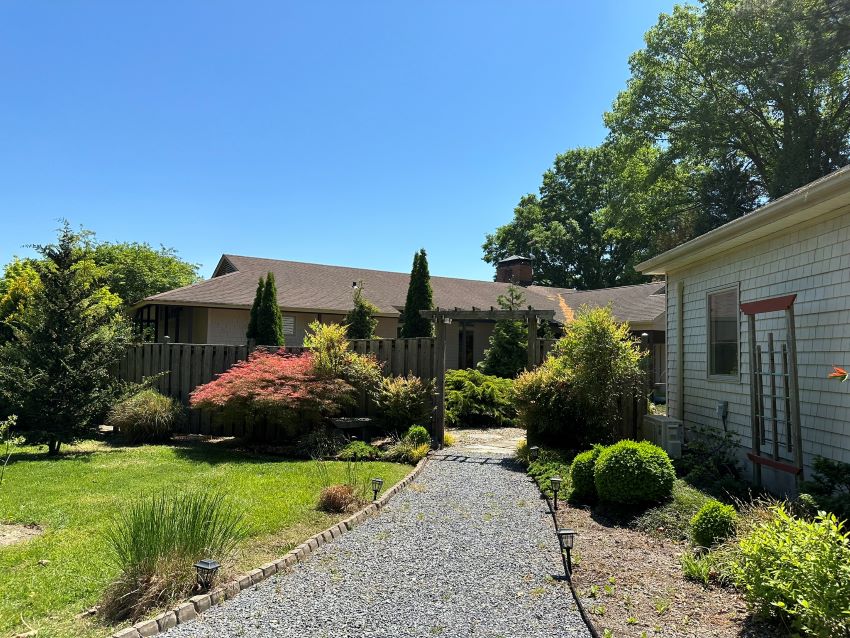
Photo credit:
Devon Murtha and Sarah Vonesh, 5/2/2024
|
Fond Hope
Inventory No.:
T-1195
Date Listed:
7/17/2025
Location:
27283 Baileys Neck Road, Easton, Talbot County
Category:
Building
Period/Date of Construction:
1959-1970
Architect/Builder:
Victorine and Samuel Homsey (architect)
Paul Hynson (builder)
Howard G. Harper (builder – c. 1970 addition)
Related Multiple Property Record:
Women in Maryland Architecture, 1920-1970
|
|
Description:
Fond Hope is a one-story, frame, mid-century modern, single-family dwelling designed by Delaware-based architects Victorine du Pont Homsey and Samuel Homsey and was completed in 1959. The pair, known professionally as Victorine & Samuel Homsey Inc, also designed an addition to the house on its north end that was completed in c. 1970. Fond Hope sits on a concrete foundation and employs low, horizontal, modernist massing. The building features a generally rectilinear floorplan, augmented by several projecting blocks that include both historic and contemporary additions, along with porches, an enclosed balcony, and a veranda. The main original structure has a low-pitched combination hipped and gabled roof with overhanging eaves supported by narrow wood piers resting on stone footings. The entryway, located at the southern end of the west elevation, is sheltered by a non-original cross-gabled projecting roof. The entire roof is clad in asphalt shingles punctuated by a broad internal brick chimney topped by a hipped metal cap. The exterior walls are clad in painted wood shingles. Fenestration is irregular, featuring a combination of casement and fixed windows of various sizes. The east (rear) elevation, facing Snug Harbor, is characterized by large expanses of glass, with groupings of casement windows, sliding glass doors, and transom windows designed to maximize views of Snug Harbor. Stylistically, the exterior of the house draws inspiration from traditional Japanese architecture demonstrated through the use of wood cladding, long verandas, posts that appear to float on top of natural fieldstone bases, and a porous relationship between interior and exterior spaces. This influence carries through to the interior of the house with the use of sliding screens (shoji), sliding partition doors (fusuma), and ornamental tie beams (nageshi).
|
Significance:
Fond Hope, designed by the Delaware-based architecture firm of Victorine and Samuel Homsey, Inc, illustrates the contributions of women design professionals active in Maryland during the twentieth century. Victorine du Pont Homsey was part of one of the most creative and well-established husband-and-wife architecture firms active on the East Coast during this period. The work of Victorine du Pont Homsey and other women working in the field contributed to the growing acceptance of women in the architecture profession and the greater campaign for gender equity during the twentieth century in American society. Fond Hope is a distinctive example of a well-designed Japanese-inspired mid-century modern dwelling indicative of the trends that shaped modern residential design after World War II. The Period of Significance is 1959-1970, which includes the design and construction of the house, as well as the construction of the addition that the Homsey’s designed for the original residents.
|
|