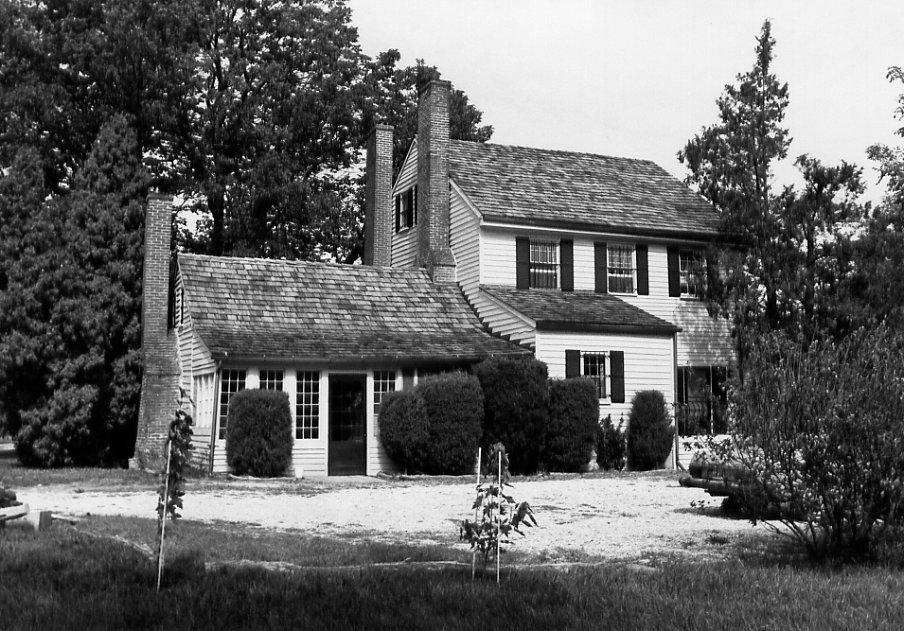
Photo credit:
Susan G. Pearl, 10/1985
|
Bellevue
Inventory No.:
PG:84-20
Date Listed:
8/21/1986
Location:
315 Farmhouse Road (formerly 200 Manning Road East), Accokeek, Prince Georges County
Category:
Building
Period/Date of Construction:
c. 1840
|
|
Description:
Bellevue is a 2 1/2-story frame house with a 1 1/2-story wing, constructed during the second quarter of the 19th century. The principal entrance is in the east bay of the three-bay north facade of the main block. This four-panel door, flanked by four-light sidelights and surmounted by a five-light transom, is covered by a one-story one-bay 20th century pedimented portico supported by paired square columns. Windows are 6/6 sash with louvered shutters. The south facade, overlooking Mattawoman Creek, is also three bays wide, with the first floor west bay covered by a shed-roofed addition, also with a 6/6 sash window. The east gable end is two wide bays wide, with two 6/6 windows on either floor and a single such window in the attic. At the west gable end stand a pair of exterior chimneys, the southern one covered on the first floor by the wing. A pair of 6/6 sash chimneys pierce the attic gable between these chimneys, and a pent between the chimneys is partially covered by the kitchen wing. The wing, which has an exterior chimney at its west gable end, is covered on the south side by an enclosed shed-roofed porch. The half story of the west gable end is pierced by two small 4/4 sash windows. All windows in the house, apart from those in the main block's attic gables, are covered by iron grating and bars, including the transom and sidelights. The interior of the main block consists of a side-stairhall (to the east) and adjoining double parlors. The open-string two-run staircase has a heavy turned Greek Revival-style newel, turned balusters, and bracketed outer string and paneled spandrel. Each of the two parlors contains a fireplace in the west wall. Two identical wooden mantels have plain wide friezes with crown molding. Three small 20th century horn-and-arrow decorations have been applied to the frieze of each mantel. Door and window surrounds are Greek Revival in style, with bullseye corner blocks. A plastic egg-and-dart molding has been applied, probably c. 1950, as a cornice decoration throughout the first story. Floor boards are wide, and possibly original. It has been suggested that the kitchen wing may predate the main block of the house, but there is no evidence to support this, and the arrangement of chimneys and pent suggests that the kitchen was in fact attached shortly after the main block was built.
|
Significance:
Bellevue is a fine example of an early-19th century plantation house with decorative elements in the Greek Revival style. It was built c. 1840 and exemplifies a house style typical of successful small plantation of the period. It is one of only three surviving examples in Prince George's County of this once-popular Tidewater house style. Bellevue is in excellent condition, and retains its freestanding chimneys with brick pent, as well as a roughly contemporary kitchen wing. It stands on a five-acre, partially wooded lot which exemplifies its original plantation setting. It is an important example of Prince George's County's early architectural history.
|
|