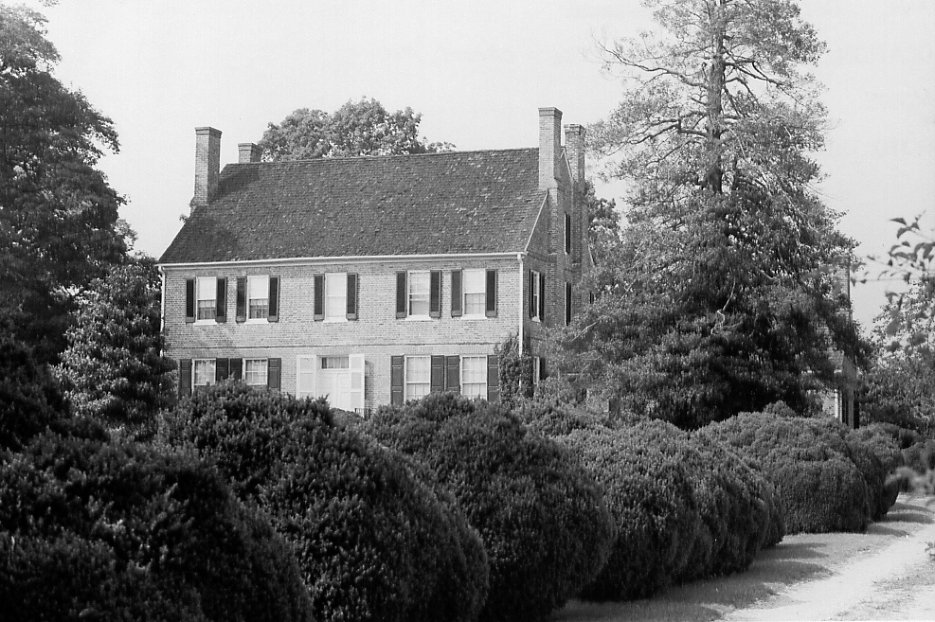
Photo credit:
Michael F. Dwyer, 09/1974
|
Bellefields
Inventory No.:
PG:82A-26
Other Name(s):
Sims Delight, Bellfield
Date Listed:
9/10/1971
Location:
13204 Duley Station Road, Upper Marlboro, Prince Georges County
Category:
Building
Period/Date of Construction:
c. 1720; 1930s
|
|
Description:
Bellefields is a 2 1/2-story five-bay wide Flemish bond brick house facing south, with one-story brick wings on the east and west gable ends. The chimneys on the main block, two at each gable end, are partially exterior. A one-story gable-roofed vestibule covers the central entrance on the north facade. The principal entrance, in the center bay of the south facade, consists of a double door with a four-light transom, covered by louvered and paneled shutters, and surmounted by a splayed jack arch. The 6/6 sash windows throughout the house have louvered shutters and splayed jack arches of 1 1/2 brick height. The windows are arranged asymmetrically on the north and south facades, with the east and west pairs of windows slightly grouped, leaving the central bay slightly set apart. Raised on a brick base, there is a simple water table, a stringcourse separates the first and second floors of all four facades, and the ghost of a former porch is visible on the south facade in a photo from the early 20th century. The one-story east wing once held a schoolhouse, and was four bays wide with a hip roof and interior chimney. The easternmost bay held a door. This wing was replaced in the 1930s with, according to the owner, brick from Williamsburg, and a similar wing constructed on the west end. The new gable-roofed wings have chimneys at the ends, and the doors are now one bay in from the ends. An early-20th century photo shows the ghost of a wing against the west wall of the main block, with remnants of plaster still adhered to the brick, and a formerly internal door leading down to the yard via steps. The east and west gable ends of the building are three bays wide. Each has a 6/6 sash shuttered window in the attic gable between the chimneys. On the first and second floors, similar windows pierce the north and south bays on each floor, although the northern first-story windows are now covered by the wings. The remnant of plastered wall on the west gable end in the early-20th century photograph covers a window opening which had clearly been plastered over when the east and west wings were added, indicating that they were not original to the building. A window now pierces the second floor center bay of the east facade, above the reconstructed wing. The main staircase is Victorian, with an elaborate foliated newel post. The interior consists of a central hallway flanked by two rooms on each side. The room arrangement on the east side may have been rearranged to accommodate the east wing and its entrance.
|
Significance:
Bellefields is an early example of a Maryland Georgian country house. Built c. 1720 by Dr. Patrick Sim who fled Scotland after the 1715 rebellion to settle in this country where, in 1718, he married Mary, daughter of Thomas and Barbara Dent Brooke, of nearby Brookefield Manor. Colonel Joseph Sim, their oldest son, born here, died on November 27, 1793. He was justice of the Supreme Court, and one of the Annapolis Assembly which, on June 22, 1774, denounced the British closing of Boston Harbor. He represented his country in June, 1775, at the Annapolis Convention which framed the Association of Freemen of Maryland. He served in the Convention of Maryland which governed the state at the beginning of the Revolution, and on the first Privy Council of the state in 1777. He was also a member of the General Assembly in 1780.
|
|