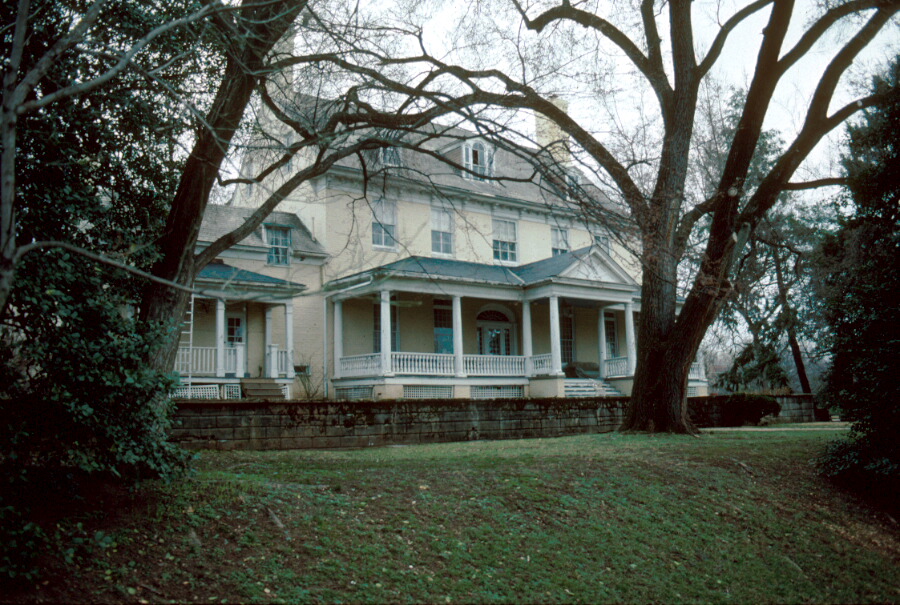
Photo credit:
Charity V. Davidson, 09/1997
|
Bostwick
Inventory No.:
PG:69-9
Date Listed:
8/19/1975
Location:
3901 48th Street , Bladensburg, Prince Georges County
Category:
Building
Period/Date of Construction:
1746
Architect/Builder:
Builder: Christopher Lowndes
|
|
Description:
Bostwick is a 2 1/2-story brick structure laid up in Flemish bond. A basement and ground level lies under the entire house. The gable roof, with dormer windows, is slightly belled at the eaves. The main (west) facade is five bays with a central doorway. A one-story porch extends across the front, and the pedimented central bay of the porch projects forward. "C.L. 1746" in wrought lead painted black is embedded high in the south chimney. A three-course belt of bricks marks the second floor level. The front doorway has a fanlight and sidelights, added early in the 20th century. Originally, the hall was lighted only by a window at the staircase landing. The rear facade was once five bays wide, but the north bay was enlarged in the early 20th century and the present Palladian window was added to give more light to the northeast room. As with the other changes in fenestration, the signs of the earlier pattern are clearly visible in the brickwork. A frieze carries brackets in an alternating large and small pattern; at the roofline, the boxed cornice has a crown molding. The cornice returns into the gable ends, with a brick course carrying the cornice line across the gable ends. On the south end, windows flank the flush-gable, T-shaped chimney, which is articulated with recessed arch panels in the stack. The chimney itself is buttressed by a large, triangular buttress with two small chambers in the base. This buttress was added in 1793 by Benjamin Stoddert, at the same time as the attached 1 1/2-story, 2-bay-wide kitchen with a flush gable chimney was added at the north end. While the basic structure and plan of the house are 18th century, many of the details have been added. The present porch is of 19th century design and bracketing was added to the cornice at a later date. The present windows are 4/4 sash, although in the gable ends at attic level there are still 6/6 sash windows. There are four bays of windows on the main house, west side, first floor, with windows 8 1/2 feet high, 3 1/2 feet wide, with small 25/20 lights. The rear porch is shed-roofed with square posts. In plan, Bostwick has a central stairhall with two rooms on the north and one large room on the south. The northeast room has an Adamesque mantel in the northwest corner. The northwest room has a Victorian fireplace in the center of the north side and a corner cupboard in the northwest corner. The room is paneled 52" high, with 36" black walnut. The south room contains an exceptionally large fireplace with a mantel 7' high and 10' wide, projecting into the room. The opening has a crossetted surround, flanked by columns supporting a frieze course and shelf. The wall treatment is a series of rails and raised plaster panels. At the ceiling is a large coved cornice. A chairrail about one foot wide runs around the room; against its plain board field is a deep molding. A gable-roofed common bond brick detached kitchen stands northeast of the house. Southeast of the house are several 19th century outbuildings and a barn.
|
Significance:
Bostwick was built in 1746 by Christopher Lowndes, according to its date plaque. Lowndes was a prominent citizen of colonial Bladensburg. The town of Bladensburg had its origins in the Act of 1742 which authorized the town commissioners to purchase 60 acres of land to be laid out in one-acre lots. The act required that a house covering at least 400 square feet of ground with a brick or stone chimney be constructed within 18 months of the sale of the lot. As of 6 June 1746, only 18 of the lots had been improved according to the stipulations of the act. Lowndes' house and those built by David Ross and William Hilleary were among them. Lowndes, a leading merchant in Bladensburg, was named Commissioner of the town of Bladensburg in 1745, and in 1753 he was appointed one of the justices of Prince George's County, holding both offices until his death in 1785.
|
|