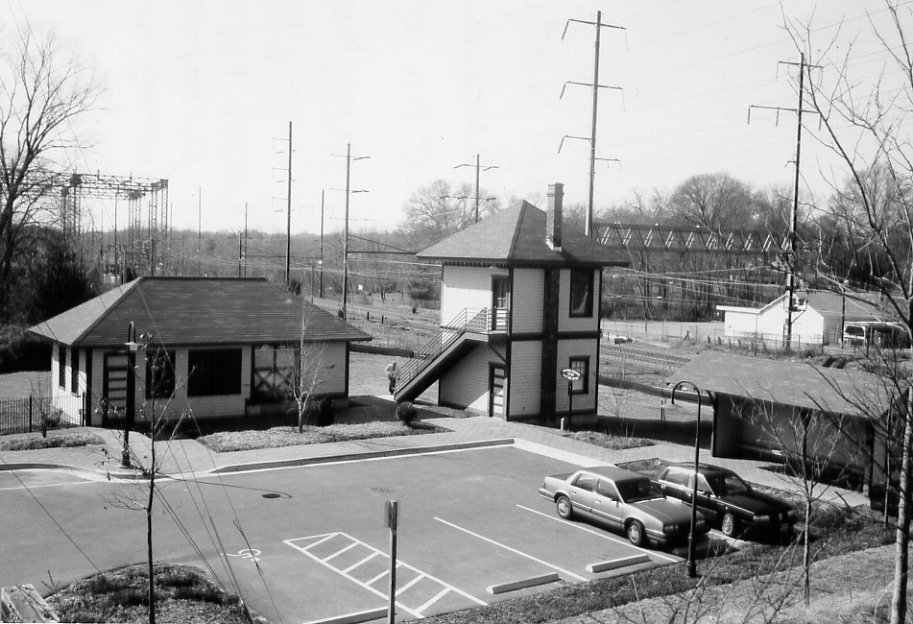
Photo credit:
Sally Hein, 02/1997
|
Bowie Railroad Buidings
Inventory No.:
PG:71B-2-9
Date Listed:
11/4/1998
Location:
8614 Chestnut Avenue , Bowie, Prince Georges County
Category:
Building
Period/Date of Construction:
1913; c. 1930
|
|
Description:
The Bowie Railroad Buildings comprise three small frame structures which served as the depot complex for the Pennsylvania Railroad at the junction of the Washington (Amtrak/MARC) and the Popes Creek branches. The complex includes a single-story freight depot, a two-story tower, and an open passenger shed located alongside the tracks of the Huntingdon, or Old Bowie section. The buildings have been restored to the Pennsylvania Railroad livery of gray with burgundy trim, and are being maintained by the City of Bowie Museum Division, and supported by the Huntingdon Heritage Society as a community museum. The three buildings were saved from destruction by Amtrak by being moved away from the railroad by about 100 feet to property secured by the City of Bowie alongside the tracks' right-of-way. The three structures were realigned into a triangular formation analogous to the old arrangement of the buildings as they originally stood, though now oriented towards the small parking lot provided for visitors. The combination freight shed and passenger ticket office, built c. 1930, is one story tall with hip roof, 32 by 17 feet, of four irregular bays by two bays wide. The hipped roof forms deeply overhanging eaves, and the soffits are trimmed with narrow band wainscoting. The architraves are plain board millwork. On each long facade a double sliding door hangs at one end to serve the freight room, and two windows and a door are featured on the north side; three windows on the south side. Two windows are on the narrow east side, while the west side has no openings. The interlocking tower was built c. 1913 as the interlocking tower at Severn, but was relocated to Bowie on July 31, 1934. The tower is 15 feet square, two bays by two, and is covered in a hipped, asbestos shingle roof with deeply overhanging eaves with soffits of narrow banded wainscoting. The waiting shed, probably built around 1910, features a built-in bench for passengers. the eastern side is open and the sloping gable roof is supported by a turned, bracketed post, centered in the opening. Similar brackets support the roof at the corners, and the eaves are ornamented with projecting rafters. A square, unglazed opening forms a viewing window at the north end.
|
Significance:
The complex of Bowie Railroad Buildings are significant for their contribution to the development of rail transportation in the region, and as examples of the types of buildings commonly associated with small-scale rail junctions in the early 20th century. The railroad depot structures in Old Bowie are rare survivors recalling the once prominent number of railway stations in the Washington metropolitan area. These small buildings are testament to the significance that a railroad junction had in the commerce and intercourse of the nation at the time of the heyday of the railroads.
|
|