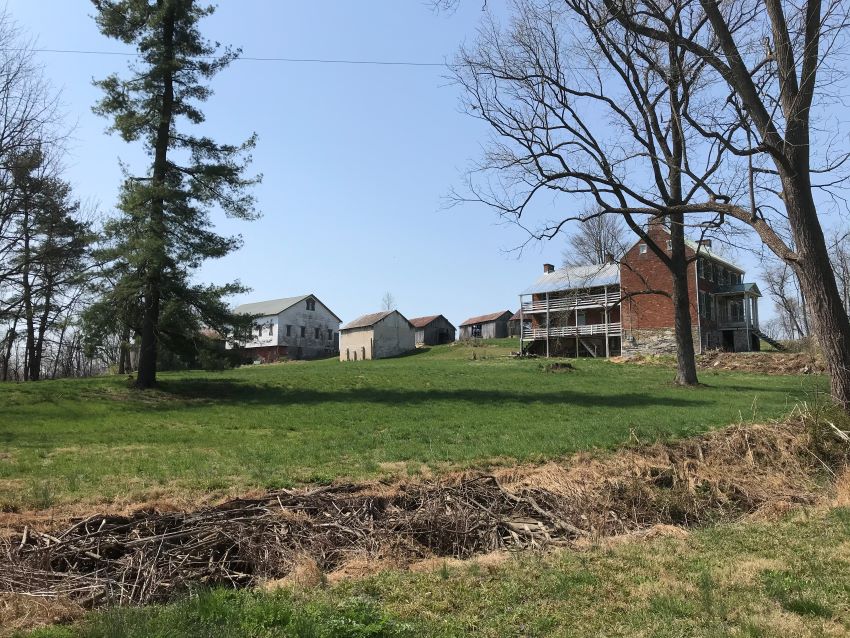
Photo credit:
W. Peter Pearre and Ken Short,
|
Clemson, Joanna & Dennis D. H., Farm
Inventory No.:
F-8-167
Date Listed:
6/20/2025
Location:
14121 Pearre Road, Union Bridge, Frederick County
Category:
Building
Period/Date of Construction:
c. 1845 – 1943
Boundary Description:
The northern boundary is Pearre Road. The western boundary is Clemsonville Road. From the west, the southern boundary runs parallel to Pearre Road, then east of Clemson Branch
turns to the south to encompass a long narrow field before continuing west again. The eastern boundary runs along the long narrow field, cuts in back westward before turning north, then
east again, and terminates on Pearre Road approximately 725 feet east of the Rout House. The full legal description with metes and bounds delineation is recorded in Frederick County
land records liber 12644, folio 38. Boundary Justification (Explain why the boundaries were selected.)
The boundaries encompass all surviving historic structures on the farm, historic road frontage, and agricultural fields. The total nominated area includes 146.82 acres. The nominated area encompasses the current tax parcel as defined in Frederick County Tax Map 44, Parcel No. 10.
|
|
Description:
The Joanna and Dennis D. H. Clemson Farm is located on rolling land on the south side of the road, is cut by the Clemson Branch that runs northward to the east of the buildings and is set
|
Significance:
back and above the road. It consists of a brick house, stone and frame smokehouse, stone springhouse, frame bank barn, frame wagon shed, frame barrack, frame hog pen, and a log and
frame tenant/miller’s house on 146.82 acres. The house is a two-story, five-bay by two-bay structure with a rubble stone foundation, five-to-one common bond brick, and a gable roof. It
faces north toward the road. There is also a two-story, five-bay by one-bay ell with a rubble stone foundation, brick walls that vary between 9-1, 10-1, and 20-1 common bond, and a gable roof with the same roofing but with a north-south ridge. On the north elevation the first story has a center door with two tall panels, an octagonal column to each side of the door, and sidelights
and six-light transom. There is a one-bay porch that has a wood deck, four boxed posts, and a gable roof with a north-south ridge. The ell has a two-story porch on the east elevation. The main block is a center-passage, single-pile plan that dates to the 1840s. The ell has two rooms divided by an enclosed stair, was probably built shortly after the Civil War, and is partly built on an earlier house foundation that may date to 1797. The house has suffered termite damage but retains a high degree of integrity. Most of the outbuildings date to the nineteenth century. The frame bank barn was apparently built in the first quarter of the twentieth century to replace one that burned. The Joanna and Dennis D.H. Clemson Farm retains excellent integrity in its survival of key architectural features and rural landscape of an upper-middling Piedmont Maryland family farm of the nineteenth and early twentieth centuries.
The Joanna and Dennis D. H. Clemson Farm is eligible for the National Register at the local level under Criterion C, in that it embodies the architecture of a distinctive resource type, an upper-middling Piedmont Maryland family farm of the nineteenth and early twentieth century. The “L” form of the Clemsons’ dwelling is an excellent representation of Piedmont domestic architecture, which arranged a service wing to the rear or side of the main block containing the owner’s domestic and polite space. The domestic and agricultural functions of the Joanna and Dennis D. H. Clemson Farm were supported by buildings such as a smokehouse, springhouse, wagon shed, hog pen, barracks, and an early-twentieth century bank barn that is a late example of a traditional rural building type for the area. This relatively complete ensemble of outbuildings is a distinctive characteristic of Piedmont Maryland farms, as demonstrated by the comparison with several nearby surveyed farms. The area surrounding the Joanna and Dennis D. H. Clemson Farm remains rural and agricultural, but the majority of regional, historic farms have suffered significant attrition of outbuildings as a result of changing farm practices. Within the Maryland Piedmont, Clemson Farm is distinguished by its well-preserved house and intact assemblage of domestic and agricultural outbuildings.
|
|