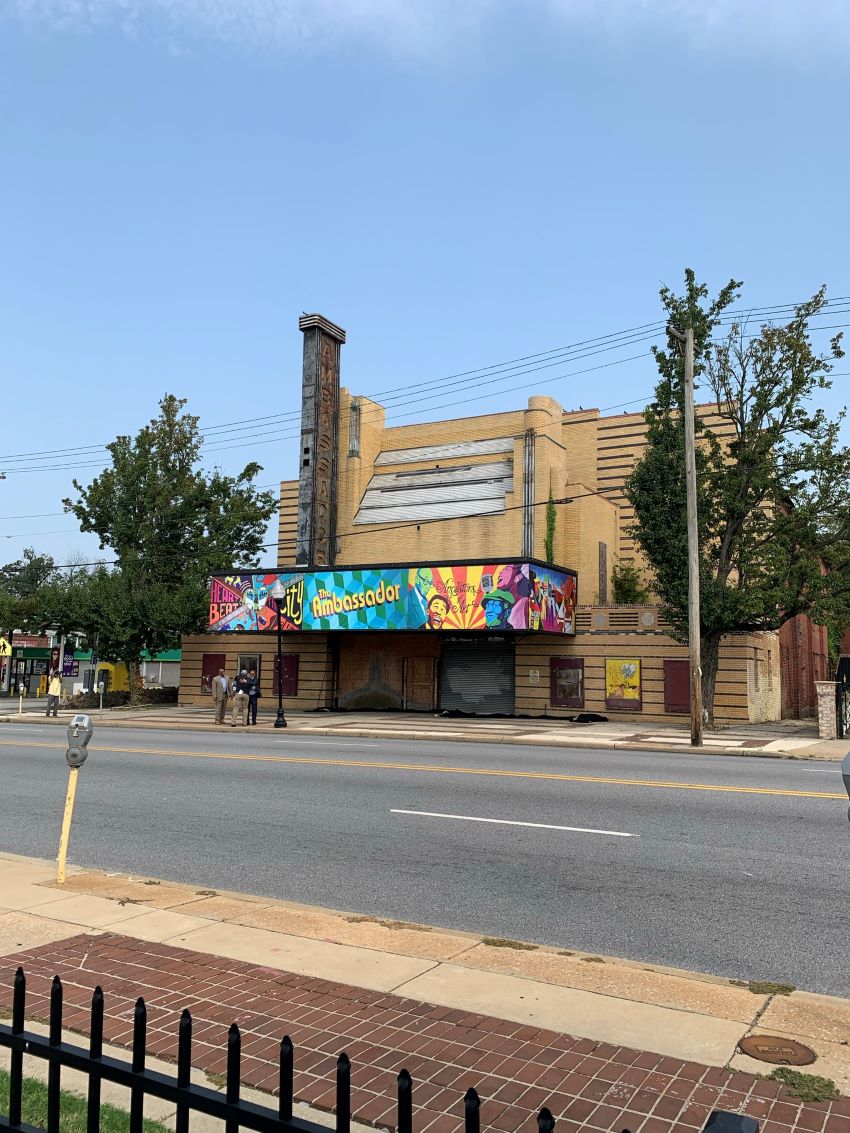
Photo credit:
Nakita Reed, 08/16/2022
|
Ambassador Theater
Inventory No.:
B-5337
Date Listed:
2/27/2023
Location:
4604 Liberty Heights Avenue, Baltimore, Baltimore City
Category:
Building
Period/Date of Construction:
1935-1972
Architect/Builder:
John Jacob Zink
Boundary Description:
The Ambassador Theater at 4604 Liberty Heights Avenue is located on part of Lot 3, all of Lot 4, and part of Lot 5, as defined by Plat Book W.P.C. 3, folio 23 in Baltimore County Land Records. The boundary of the resource is defined by an alley on the north, the west property line of 4602 Liberty Heights Avenue on the east, by Liberty Heights Avenue on the south, and by the east property line of 4608 Liberty Heights Avenue on the west.
|
|
Description:
Completed in 1935, the Ambassador Theater in Baltimore is an outstanding example of Streamline Moderne-style architecture. It is a two-story building of brick construction with steel supports, consisting of a rectangular auditorium block with a stepped parapet on its front wall; a two-story front entrance pavilion defined by an asymmetrical, abstract assemblage of masses; and two flanking one-story wings. Flat roofs shelter each mass of the theater. The front façade is three bays wide with a centered, first-story entrance. As with the side elevations of the entrance pavilion and wings, the façade is comprised of buff brick laid in running bond with several embellishments. Characteristic of Streamline Moderne-style architecture, the field of buff brick is broken up by horizontal bands of black brick, creating a high degree of contrast. Above the entrance pavilion is a vertical, metal sign blade with red neon tube lights displaying the name ‘AMBASSADOR.’ This is capped by a curved, Streamline Moderne-style cornice with three horizontal channels that originally featured blue neon tube lights. A canopy-style marquee extends across the full width of the entrance pavilion, constructed of a wood frame on steel support faced with metal. The original marquee, replaced in 1949 or 1950, was faced with Vitrolite and was the same height as the first-story cornice. A 2012 fire destroyed much of what remained of the entrance storefront. The original interior included several Art Deco-style decorative features, including rounded niches in the walls near the screen in the Auditorium and panels filled with Art Deco-style ornaments. Although most historic interior finishes are no longer extant due to the 2012 fire, the original floor plan is readable on the first floor, consisting of a Foyer that leads to the former Auditorium, with rounded switchback stairs that lead up to the second floor.
|
Significance:
The Ambassador Theater is significant at the local level as one of the most significant designs of architect John J. Zink (1886-1952). From the mid-1910s until his death in 1952, Zink and the architectural firms with which he was associated designed approximately 200 theaters in the eastern United States, with about 40 in the Baltimore-Washington region. It was with the design of the Ambassador as well as the Milo Theater in Rockville, Maryland, that Zink embraced the Streamline Moderne style that would come to define the bulk of his subsequent designs. The Ambassador is now the oldest Zink-designed Streamline Moderne movie theater. It also holds importance as the first theater built in this style in Baltimore. As a neighborhood theater during a period of rapid expansion of the motion picture screening industry, the building served as a cultural hub and driver of economic activity in Baltimore’s Howard Park neighborhood. City residents, theater historians, and award-winning filmmakers regard the Ambassador as one of the city’s exemplary neighborhood theaters. After ceasing operations in 1968, the building continued to serve an important function as a dance hall and event space through 1972, serving the increasingly African American-majority community of Howard Park.
|
|